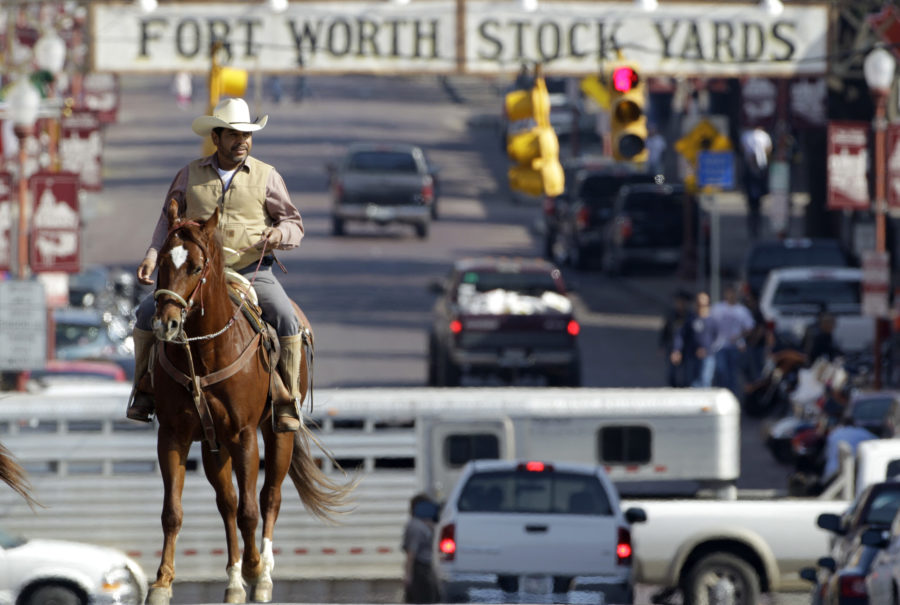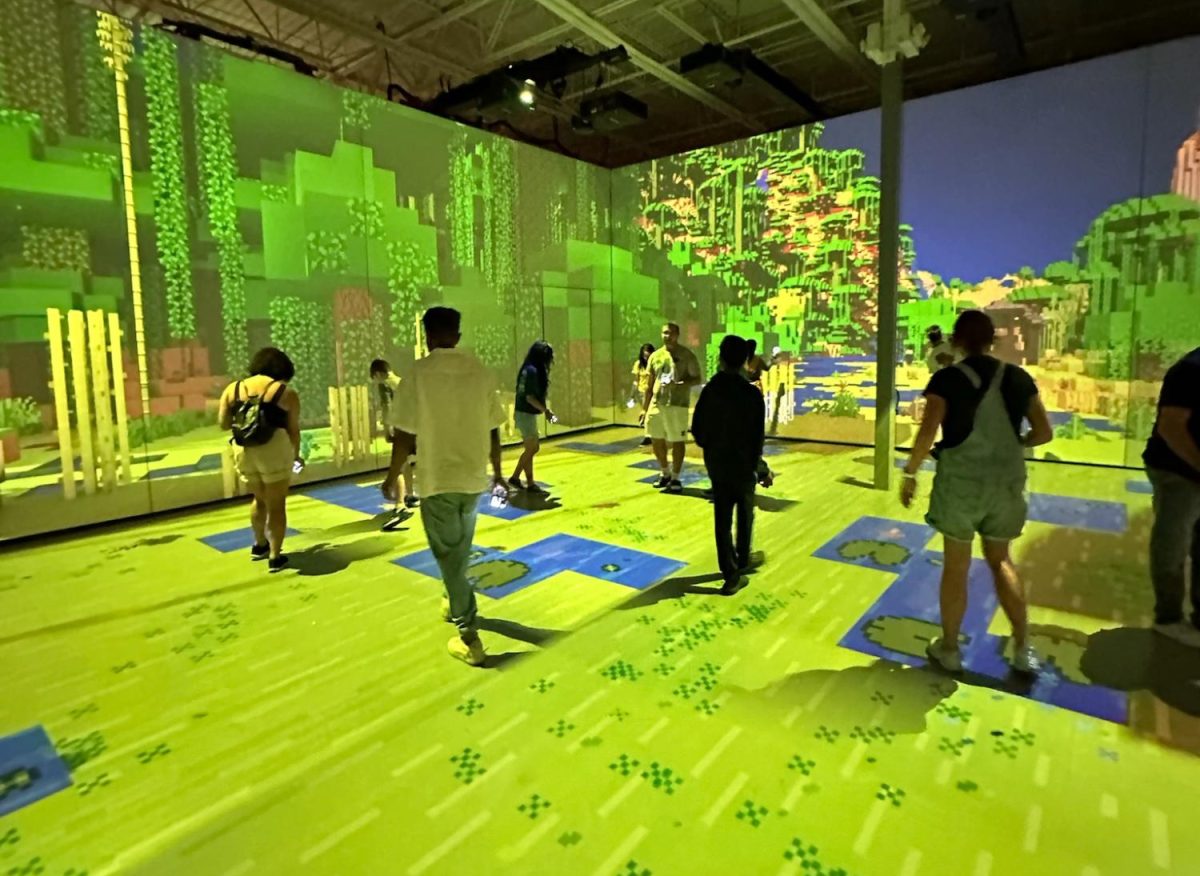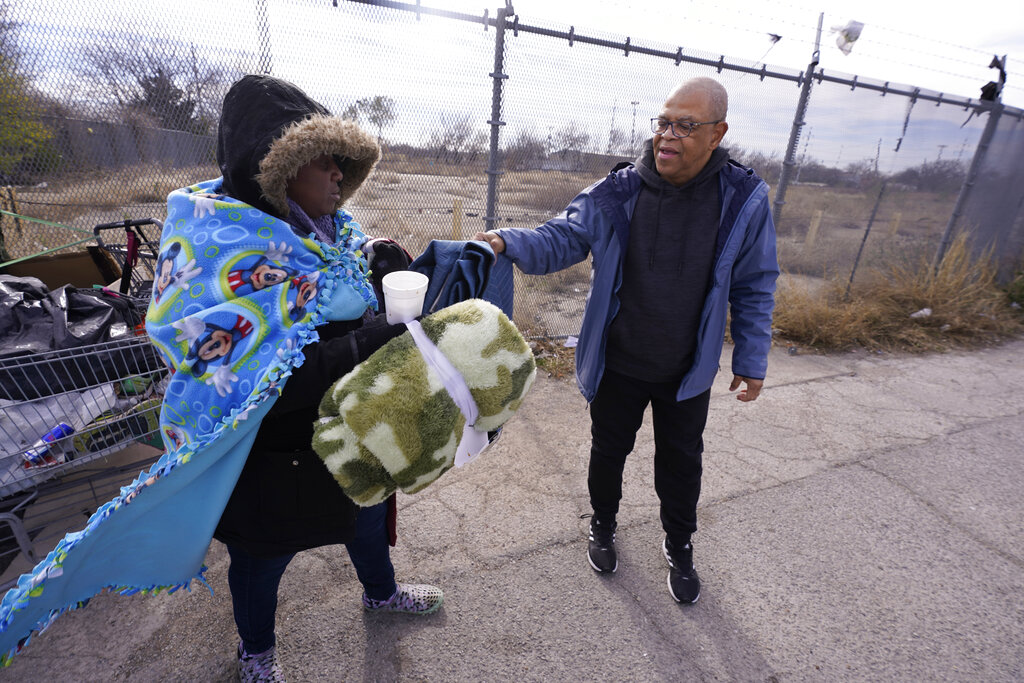Johnny Campbell grew tired of the same phone call.
“Where is Sundance Square?” an eager visitor would chirp into his or her cell phone, rattling off a location at Third and Main.
“Well, you’re standing right in the middle of it,” Campbell’s Sundance staff of the moment would reply.
“Oh,” the dejected reply. And that was that.
It wasn’t that Sundance Square president Campbell and his team, packed to the brim with Bass money and stabilized with public-savvy developers, hadn’t tried to make Sundance Square a landmark. For thirty years, the staff pined for the chance to edit the downtown landscape. The only obstacle: 15,000 square feet.
A little square of land, measuring just more than a fourth of a football field, the remaining sole remaining purchase left to secure the development area, just couldn’t be bought. Not in the ‘80s, and certainly not now. The morsel of land, situated just north of the old Flying Saucer, kept the project pushed back for a rainy day.
And then, it all happened at once: Sundance won the 30-year battle against the land owners, the plans poured in, the architect signed a contract, roads were blocked off and construction workers filled the old parking lots and the comic strip barriers hid the scene – and the development of the meeting place of North Texas broke ground.
Architecture
Sundance Square took on a “go big or go home” attitude in choosing the three-building project’s chief architect. The team finally settled on David M. Schwartz, the name behind the American Airlines Center and the Texas Rangers Ballpark.
In one word, Beck Construction Senior Project Manager Steve Barnett described Schwartz as “expensive.”
“I’ve done two other project with him – the Southlake Town Center and the Firewheel Town Center,” Barnett said. “He does a nostalgic Americana-type architecture.”
Part of the cost delves from the nature of the project itself – a display of three freestanding, centralized buildings with every inch exposed.
“If you’ve ever noticed in downtown construction, one building is usually sandwiched up against another building on the same block,” Campbell said. “That saves you a lot of money because the side pressing up doesn’t have to have all the fancy architecture, finishes and rustication that these buildings will have.”
In this case, Sundance developers pushed for perfection. As the focal point of downtown Fort Worth, Campbell wanted the buildings to be “pieces of architectural art no matter which way you approach them,” noting, as Barnett had, that “that’s made them extremely expensive.”
Unlike most Texas buildings, the three new Sundance developments will have basements. Barnett said this maximizes lending space on the ground floor, as the small basements will house the electrical components of each building.
To make way for the three new developments, multiple Fort Worth staples, from restaurants to sidewalks, changed.
A quick look at the face value of the three new buildings shows promise of business growth in a city striving to keep in step with Big D next door. The three buildings alone will add 221,000 square feet of office space and 41,500 square feet for shops and restaurants.
“New businesses will continue flocking here,” Mayor Betsy Price said. “Fort Worth continues to have fantastic development potential.”
The Commerce
The littlest of the three new structures, the Commerce will saddle the east half of the old parking lot surrounded by Main, Commerce, Third and Fourth streets. The 83,000-square-foot building will face out toward its namesake street and stretch backwards to brush the edge of the new outdoor space.
Based on the plans, it appears the architect followed through on his trademark style.
“It looks like one of these Boston industrial buildings retrofitted to be an office building,” Campbell said.
Barnett said the first story will have shops and retail, and the next floors will have offices. Barnett said the mixed-use style of building, in which retail and office spaces share a structural home, is very popular in modern development.
Just five stories tall, the Commerce will stack up the shortest of the three, barely peeking over the roof of Barnes and Noble when it’s completed.
Campbell said the team planned to name each building after a geographical or historical tie, and the Commerce got the simplest name of all.
“As we were brainstorming, it lended itself toward a business-type name,” Campbell. “We came up with Commerce and everybody fell in love with it.”
The Commerce will open October 2013.
The Westbrook
Sitting in a permanent staring contest with its sister building, the Westbrook will go up directly across Main Street from the Commerce. The 93,000-square-foot structure will sit on the west end of the lot bordered by Main, Houston, Third and Fourth streets.
At six stories tall, the completed Westbrook will house retail renders on the bottom floor and offices and tenants on top.
Its distinct feature? A stately clock tower.
“The building is deco style, reminiscent of the Fort Worth club and the Western Union building in terms of its architectural style with the spires along the structure,” Campbell said. “So architecturally, the clock fit.”
The Westbrook takes its name from the Westbrook Hotel, an old meeting place for oil giants on the same lot.
“It’s a nod back to one of the famous hotels in Fort Worth history,” Campbell said. “It’s the one that housed the legendary golden goddess statue. The oil men thought she would give them good luck.”
The golden goddess, now in the waiting room of the Spaghetti Warehouse, will not make her return back to the new Westbrook.
The late Westbrook Hotel was demolished in the mid-‘70s onsite, which Barnett and his staff found out pretty quickly when they went digging.
“No one wanted to give us a straight answer on where the Westbrook Hotel was, so we figured it had just been covered up by the parking lot,” Barnett said. “We started digging and there it was.”
After excavating the premises and unearthing the remains of the old Westbrook, Barnett’s team could finally lay the foundation for the new Westbrook.
Along with the Commerce, the Westbrook will open in October 2013.
The Plaza
Fort Worth may be known for “Where the West Begins,” but in Campbell’s mind, the country’s 16th largest city has a responsibility to the North Texas region, too.
The plaza, bookended by the Westbrook and the Commerce, spans half of each of the lots across Main Street. Barnett said the stretch of Main Street between Third and Fourth, which is occasionally blocked off for events, may or may not be permanently blocked off following construction. After the Christmas tree comes down in January, Beck will take over the Main Street area and keep it blocked off, at least temporarily, for construction.
Mayor Betsy Price said she hopes the new gathering place will make Fort Worth stand out not just in North Texas, but nationally.
“A sense of community is very important in Fort Worth, and our public spaces really reflect our authenticity,” Price said. “The ‘new’ downtown will be an enhancement on what is already one of the best downtown environments in the United States and will appeal to an even broader audience.”
If you had to define a Sundance Square meeting point to the caller on the phone, this would be it.
“It used to be those two asphalt parking lots where we had ESPN during the Super Bowl,” Campbell said. “ Now it’s going to be a beautiful place with great paving and shade structures with fountains and cafes lining the edges.”
The Westbrook’s clock tower serves as a focal point for the new outdoor plaza, pointing visitors’ attention toward the outdoor stage just below the clock’s massive hands.
Campbell said in addition to the usual local events on Main, such as the Main Street Arts Festival, the Sundance Square plaza would attract a whole new wave of regular programming, from concerts to festivals to markets.
“It also has to be a highly programmable space where we can do all of the concerts, the volleyball, the boxing matches,” Campbell said. “Let me tell you, we have five pages of programming ideas.”
With its proximity to the Convention Center, Campbell also sees an opportunity to target visiting professionals.
“We think we’ll be able to host outdoor seatings for large gathering for the conventions that are trekking through downtown,” Campbell said.
The large seatings will have a much-welcomed luxury under the Texas sun: four enormous umbrellas.
Each umbrella measures 32 feet tall and 40 feet wide, covering a total area of 6,400 square feet in the cool shade. And to bump up the wow factor, the umbrellas will be outfitted with LED lights that change as the expansive shaders open and close with the weather.
“They’re intended to be features that you might want to bring visitors to and say, ‘Hey, look at that. Isn’t that wild?’” Campbell said.
The Cassidy
The first mental associate with the name “Cassidy” most likely brings up images of Butch Cassidy of Wild West tales. The name of the building originally derived from the deceased villain, but it’s more recently named after a deceased project.
“We had a project on that location about 15 years ago that was going to be named the Cassidy and we just could not make the returns work,” Campbell said of the failed project.
But the name didn’t disappear so fast.
“We trademarked the name the Cassidy and put a bronze plaque down there,” Campbell said. “If you go across from the P.F. Chang’s by the bench seating, you’ll see a little plaque and that’s been there since we named that project way back then.”
And so the little plaque dictated the name of building three, the biggest of them all.
The 99,000 square foot Cassidy will form an L, covering the parking lot cornered by Throckmorton and Third and replacing the building that houses Saviano’s Italian restaurant.
The Cassidy’s most notable feature is its crowning glory: six luxury penthouses gracing the top floor of the last downtown building. The bottom five floors will house business rental spaces.
While the Westbrook and Commerce construction pushes on through the fall, ground will not break on the Cassidy until early 2013. The demolition of Saviano’s is slated for January.
The Cassidy will open in July 2014.
Goodbye, Parking
At least, goodbye, obvious street-level parking.
Campbell and his Sundance Square team promise that despite what looks like a lack of parking to Sundance lot regulars, there’s no need to worry.
P.F. Chang’s building Throckmorton Street makes up for all the loses, Campbell assured. The 202,000 square feet building houses 766 spaces – only 350 of which are reserved for office tenants.
“We built that building then [in 2002] to absorb the parking we knew we’d be displaying in the future,” Campbell said.
Campbell said 180 parking spaces were displaced with the destruction of the two central Sundance lots, where the Commerce and the Westbrook will stand.
Since Sundance Square has 5,600 free parking spaces on nights and weekends, these 180 spots from the old two lots represents less than 3 percent of the total free parking.
“Those two lots are about 120 percent of the perception of public parking in downtown,” Campbell. “Most people look over there and say, ‘Oh my god, the parking’s all gone.’”
Not to worry, downtown visitors. Campbell said on the busiest days of the year, like the Parade of Lights evening, Sundance parking is at about 76 percent capacity.
Visitors can also search out other local garages, should the P.F. Chang’s garage fill. Bright red panels with arced arrows stand guard at the corners of the construction site, fielding cars to free parking.
But with parking complaints still rolling in, it’s not likely the pain of losing the two Sundance lots will subside anytime soon.
“I expect we’ll be working on parking marketing until I retire,” Campbell said with a laugh. “That’s what people are calling about now.”



