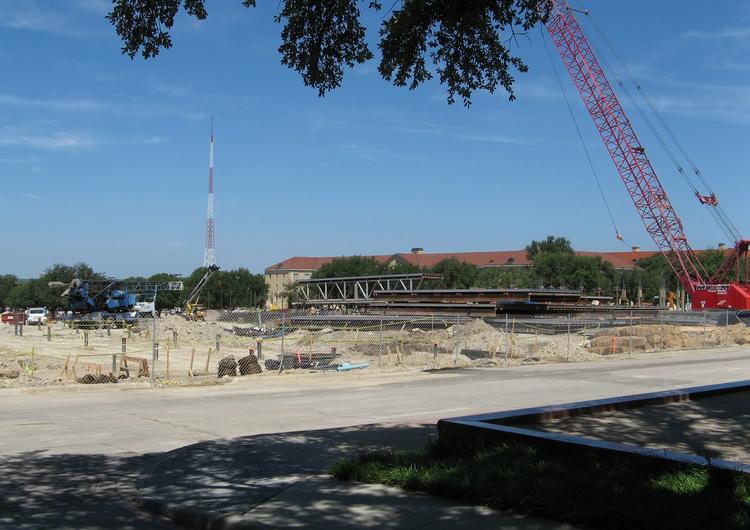FORTWORTH, Texas — Although construction has become a part of everyday life at the university, two projects on the drawing board could further change the face of the campus.
Don Mills, vice chancellor for student affairs, said the university plans to build two new buildings on the campus within the next few years.
Mills said the locations for a new admissions building and a new College of Fine Arts building have already been designated.
The new admissions building will be located behind the University Recreation Center – near the intersection of Stadium Drive and Bellaire North Drive – where the commuter parking lot is now, Mills said. The university will break ground on the site in January. Mills said the university will replace the parking that is lost by moving it to a nearby location.
“The admissions building will provide a beautiful and gracious entrance to the campus for potential students and their families,” Mills wrote in an e-mail.
In addition to serving as a focal point for campus, Mills wrote that the new building would have a positive effect on the efficiency and effectiveness of the admissions process by bringing all staff members together in one place.
Ray Brown, dean of admissions, said his staff is disjointed in Sadler Hall because department offices are located on three different levels.
“It’s not very user friendly in terms of being able to accommodate the needs of our visitors,” Brown said. “TCU does everything in a first-class way, and the admissions office is class B at best.”
Brown said the new admissions building will be called the Mary Wright Admission Center in honor of the Wright family. The Wright family recently increased its commitment to the Campaign for TCU by “a couple million dollars,” Brown said.
The projected move in date would be July or August 2010, Brown said. The estimated cost of the new building would be about $7 million, Brown said, and the architecture would reflect a mix of old west and classic styles.
“I think it is going to be a spectacular structure,” Brown said.
Elsewhere on campus, plans for the new College of Fine Arts building are not as advanced. Mills wrote that planning for the new building was still in the early discussion stages, but its primary aim would be to relieve overcrowding in the Ed Landreth and Walsh facilities. How the new building would be built and used are issues still being discussed, Mills said.
The new building would be built on the current parking lot located on Berry Street and Sandage Avenue, Mills said. The date construction would begin remains unknown at this stage.
Richard Gipson, director of the School of Music, said the school’s current facilities comprise academic and performance spaces.
“We’re in six different buildings right now,” Gipson said. “Ideally, it would be a comprehensive School of Music building over on that side of campus.”
In the planned facility a single structure would contain classrooms, practice rooms, teaching studios, rehearsal facilities and halls for performance venues.
“We think we have the capability of becoming a world class program,” Gipson said. “So we’re exploring the possibility of can we, in fact, create a world class facility to support the program that we think we’re capable of becoming.”
Gipson said he estimated the building would be around 180,000 square feet. The cost of the building cannot not be determined at this stage, he said.

