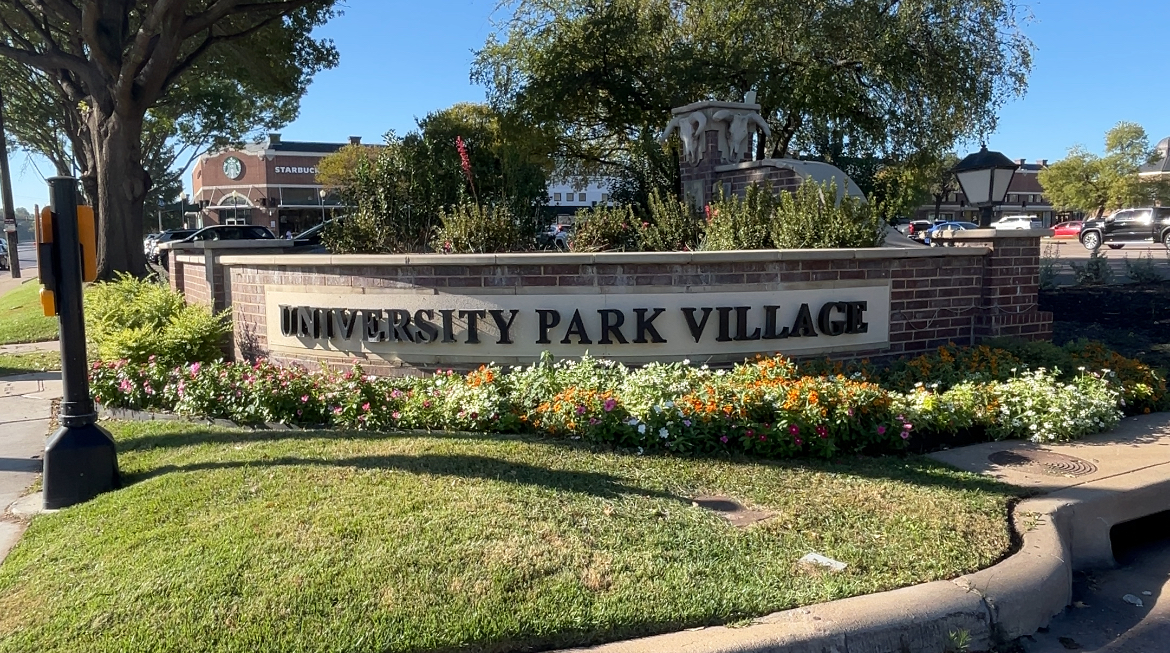The restoration of Howard Cabin began in February 2009 and was completed in the summer of 2009. It was officially dedicated on May 15, 2010, with descendants of the Howard family in attendance. Since its re-opening, the now handicapped-accessible Howard Cabin has served as a nineteenth century woodworker’s shop for the education of thousands of visitors.
The restoration was completed in the summer of 2009 with two contractors – Yeargan Construction, who served as the primary contractor, and Timber and Stone, subcontractors who completed all log work as experts in historic log home restoration.
One reason for the structural failure of the Howard Cabin was the insufficient foundation the cabin was placed on in the 1950s. Therefore, the first step was to totally dismantle the cabin log by log while assessing log condition, and then to build a new foundation with 12 eight foot deep piers. The piers are topped with native stone to camouflage the modern support system.
The cabin was then rebuilt reusing as much existing and original fabric as possible. Less than 10 logs had to be replaced due to extensive deterioration. Some of these were reused as smaller logs elsewhere in the structure. Synthetic chinking was selected over daub mixture of mud and straw. This was done in the best interest of longevity, maintenance and the ability to choose a color that more closely matched the soil from the cabin’s original location. The final result is an authentic look with the added benefit of long-term stability.
The 1860 Howard Cabin is a full two story log house, which is rare. People who remember the Howard Cabin when it was still at its original location near Acton in Hood County state that the cabin was considered to be unusually nice because it had two stories. It consisted of one large room downstairs and a steep stairway leading up to a second room upstairs. The same chimney provided a fireplace for downstairs and upstairs. New rooms were added around the existing log cabin, and the second story was used as a guest bedroom. When the cabin was moved to Log Cabin Village, only the original log structure was salvaged.
The original owners of this house were Hartsford Howard and Caroline Niblack, pioneers who emigrated to Texas in the early 1850s. Once in Texas, Howard invested heavily in land. He bought several large parcels which he then sold in smaller lots for a profit. He was also a professional farmer and chainman. At one time, he had a company called the Cactus Hedge Company.
There are differing accounts on how and who constructed the cabin. One story is that the Howard slaves built the cabin on the 320 acres that Hartsford had purchased May 18, 1858 from R. T. and J. T. Carmichael. Another source states that the former slaves remodeled and added additional rooms to an already existing cabin. It is a significant log structure and a testament to the skills and craftsmanship of mid-19th century Texans.
The primary goal of the restoration was to stabilize and restore the 1860s Howard Cabin and make it accessible after being closed to the public for five years.
In December 2004, a Structural Condition Study was prepared by R.L. Woods & Associates, LLC, outlining the structural instability of the cabin. Architect Arthur Weinman used the study’s findings to prepare construction documents for the cabin’s reconstruction. In October 2007, further shifting of the structure dictated that access to the cabin should be completely restricted. With these findings, the City of Fort Worth appropriated $220,000 in gas well revenue royalties to totally restore the structure and open it to the public once again.
A secondary goal was to educate the public about log house construction and preservation. Every aspect of its reconstruction is detailed in the Log Cabin Village blog, “Blog Cabin Village.” The staff was also inspired to use the restored structure as a much-needed woodworker’s shop, while still acknowledging the history of the cabin as a home through new, state-of-the-art, bilingual signage.



