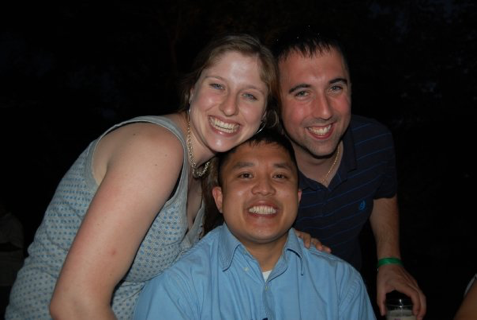Academic buildings strained by lack of space and outdated facilities could be due for upgrades, as renovation plans for the east side of campus are currently under review, Vice Chancellor for Finance and Administration Brian Gutierrez said in an email last week.
Gutierrez said the potential plans include improvements to the Mary Couts Burnett Library, various academic facilities and pedestrian amenities.
While ideas may be on the table, Gutierrez said “no decisions have been made,” regarding the specifics or extent of the renovations. Due to the general nature of the facilities master plan, drafted in 2009, those might not emerge until later in the semester, Gutierrez said.
“A facilities master plan is intended to reflect broad outlines and concepts rather than concrete plans,” Gutierrez said. “Accordingly, a facilities master plan is a living, breathing document.”
Chancellor Victor Boschini re-emphasized Gutierrez’ point that the university is early on in the design process. Still, the potential renovations are very much in the works, Boschini said.
“But the way things work at TCU, ‘early’ is usually a pretty good indicator that something is going to happen,” Boschini said.
Boschini said the recent renovations to dorms on the west side of campus, which has led to an increase in on-campus residents, has also led to an increase in the number of students occupying all buildings on campus.
“Once you have more people living on campus, what you find is every building on campus gets used more,” Boschini said.
One of those buildings has been the TCU library.
Dean of the Library June Koelker said limited space has been a long-term problem and has forced the library to use off-campus sites to store books in order to make more room for seating.
“We have had to rent controlled climate storage for the last 10 years to keep our books over there because we don’t have enough room here on campus,” Koelker said. “We have a real problem with space.”
Koelker said the last major expansion of the library was in the early 1980s.
The Harris College of Nursing and Health Sciences has also suffered from a lack of space, outgrowing its current location,the Annie Richardson Bass Building, which was built in 1971.
Associate Dean and Director of Nursing Dr. Pamela Frable said the school has been forced to make frequent adjustments to handle the recent uptick in Harris College students, faculty and programs.
Frable said the school’s most pressing need is the addition of more “learning centers,” facilities equipped with high-fidelity simulation equipment, allowing students to gain life-like experience in a simulated hospital setting.
Bass currently houses two main learning centers. Given the number of students in the nursing program, Frable said expanding to eight would be an ideal number and expansion would be at the focus of the renovation blueprints once the planning process developed further.
Frable also said limited classroom and faculty space in Bass has forced the school to build a south annex located on the first floor of the GrandMarc building.
Amenities there include 10 faculty offices, two conference rooms and a spacious study area, complete with a refrigerator, which allows the school to store vaccinations at an ideal temperature.
Frable said a facility similar to the GrandMarc location, which blended space with practicality, would be an ideal situation to have for a renovated, or new, building.

