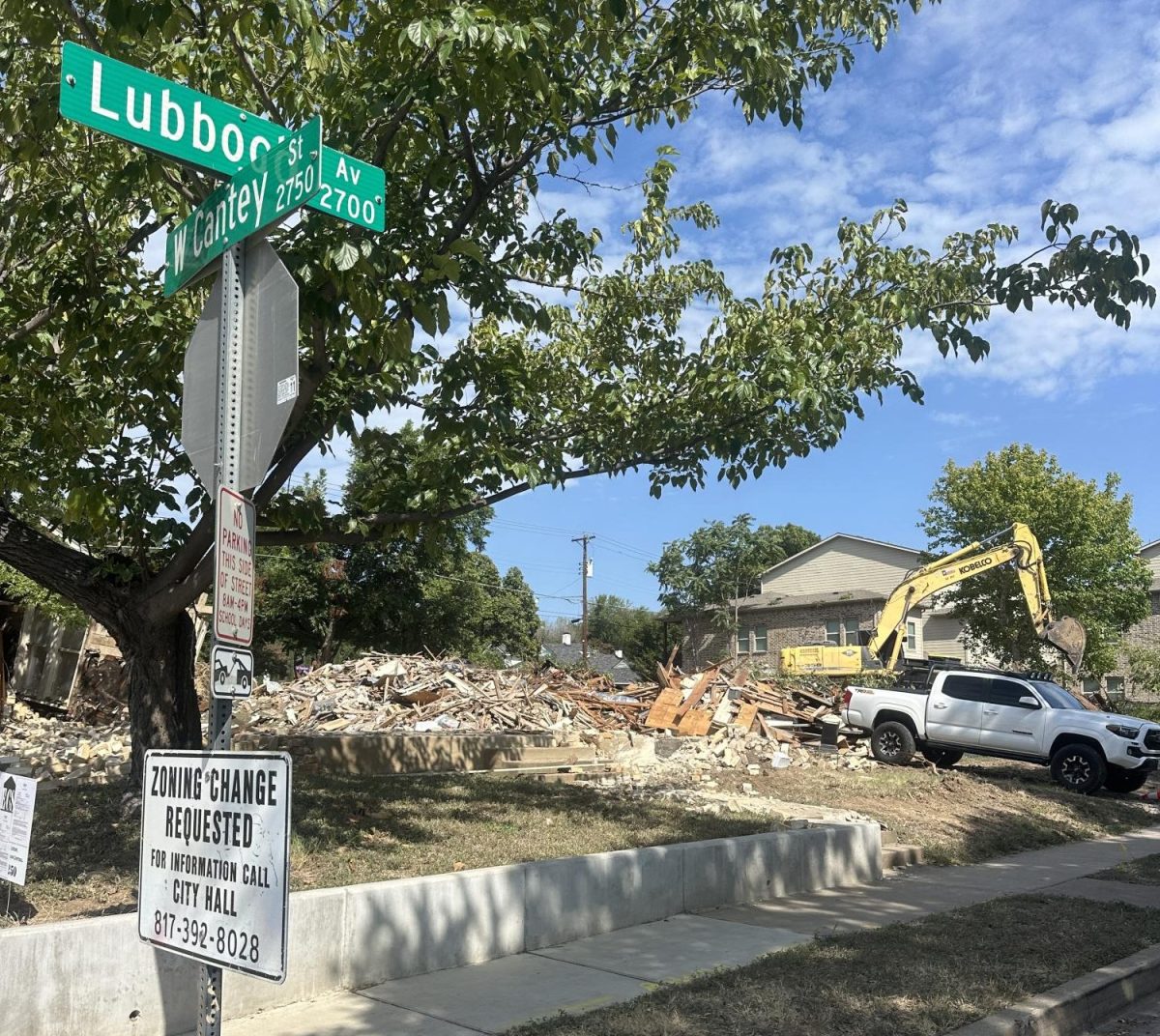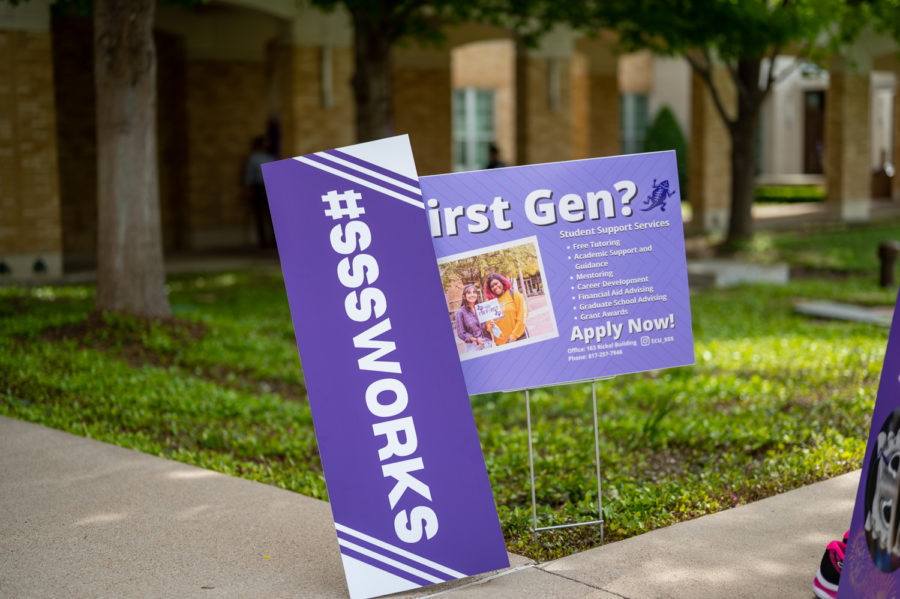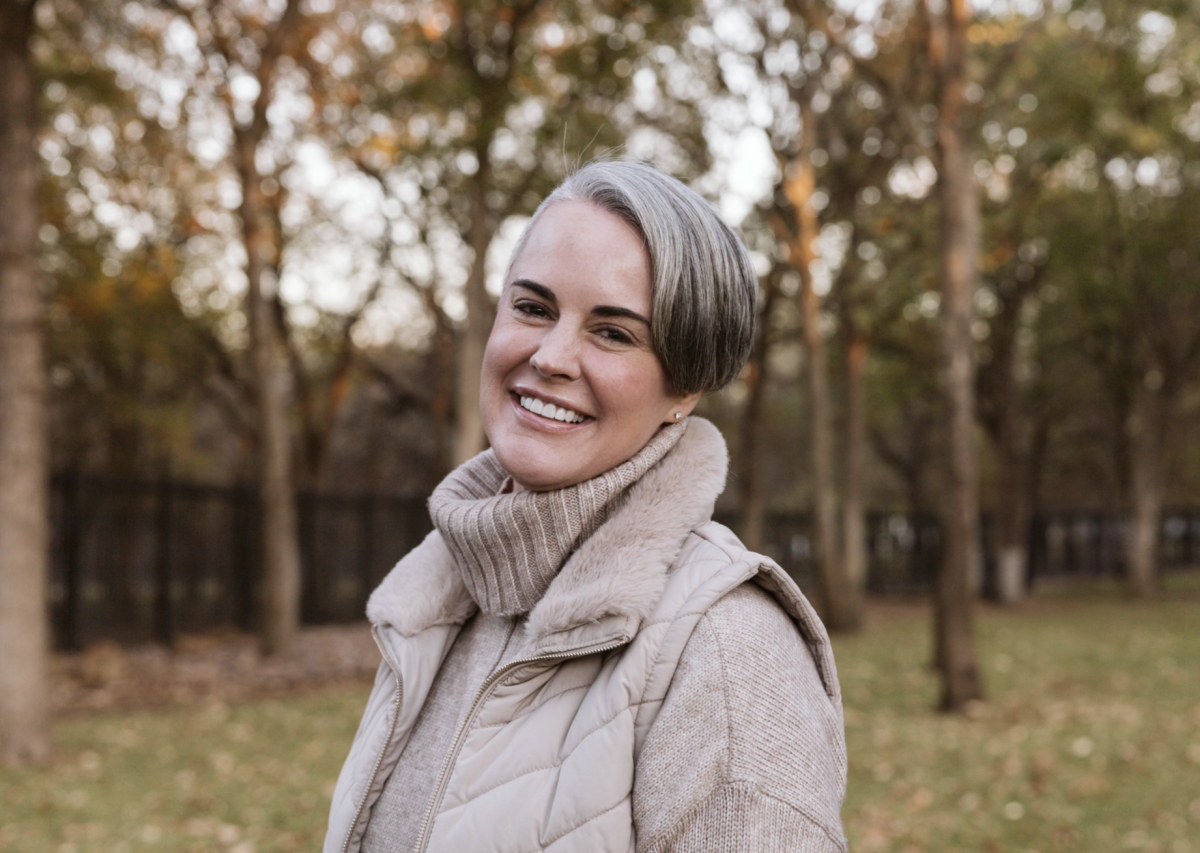Since its inception in the 1920s, the Mary Couts Burnett Library has been renovated roughly every 30 years to better suit TCU’s student body.
In the 1950s, the west addition was built to accommodate a larger student body, with another renovation coming in the 1980s as the east addition was built. This time around, a year-long overhaul is addressing technological changes and developments, as well as the learning styles and habits of millennials.
“The way that we learn, the way that we communicate, is very different today than it was 20 years ago,” Tony Hartin, an architect and associate principal with library project company Hahnfeld Hoffer Stanford, said. “We’re in the midst of a revolution, and this revolution has to do with technology.”
James Lutz, director of library administrative services, said the renovations will more efficiently meet the needs of students.
“When you do your research in the library, it’s very different than it used to be,” Lutz said. “We’re trying to get more quality space for each individual.”
New facilities for the future
Construction on the new front entrance off of South University Drive should be finished next month, Hartin said. Once that project is finished, the construction will move indoors.
The year-long overhaul will include a first-floor cafe next to courtyard leading to Rees-Jones Hall. Hartin said a new cafe would benefit the library, considering the current bistro is the second most visited eatery on campus behind Market Square.
New reading rooms and study spaces called “The Sandbox” and “The Visualization Lab” will also be added.
The Sandbox will be similar in layout to an Apple Store and will be equipped with new technology and software for student and faculty use, Hartin said.
The Visualization Lab, or Viz Lab, will allow people to project information, such as data or virtual environments, onto the walls.
“You may create a massive data room where you’ve got so much information and so much data, you can’t conceive of it all on a small screen,” Hartin said. “We’re able to project it all over the walls, and people can come in and learn differently.”
Library Dean June Koelker said media editing suites for projects that require multimedia elements will also be added.
“A long time ago, everyone’s project was a typed 8 ½ by 11 sheet of paper,” Koelker said. “Now you may embed a video clip in a project.”
Koelker also said the Special Collections department is also expanding on the third floor.
The new area includes a seminar room with access to some of the books in the collection. Students will be able to see things such as notes the author made while writing or how language has changed over time by comparing editions of a text, she said.
“They’ll be able to take some things out of the vault, and they’ll be able to do text analysis by comparing digital versions with actual print versions,” Koelker said.
Changing the definition of a library
Koelker said the library is keeping up with trends in how students study, such as using more electronic information instead of print and keeping the library open 24 hours a day.
Lutz said libraries are also adapting to how students spend time at the library compared to the past.
“Our students are no longer there just to grab books and run away. They are going to stick around for three or four hours.” Lutz said. “That’s kind of led us to some of those comfort things like putting in the bistro.”
Hartin stressed that the construction does not mean the end of the traditional library, but that new aspects will be added on.
“The library of yesterday in some ways was sort of simple. It had books, it had seating, it had staff,” Hartin said. “The library of tomorrow is going to have a lot more things than that.”




