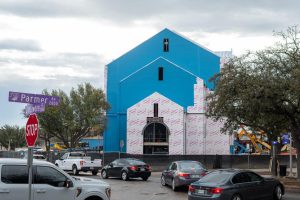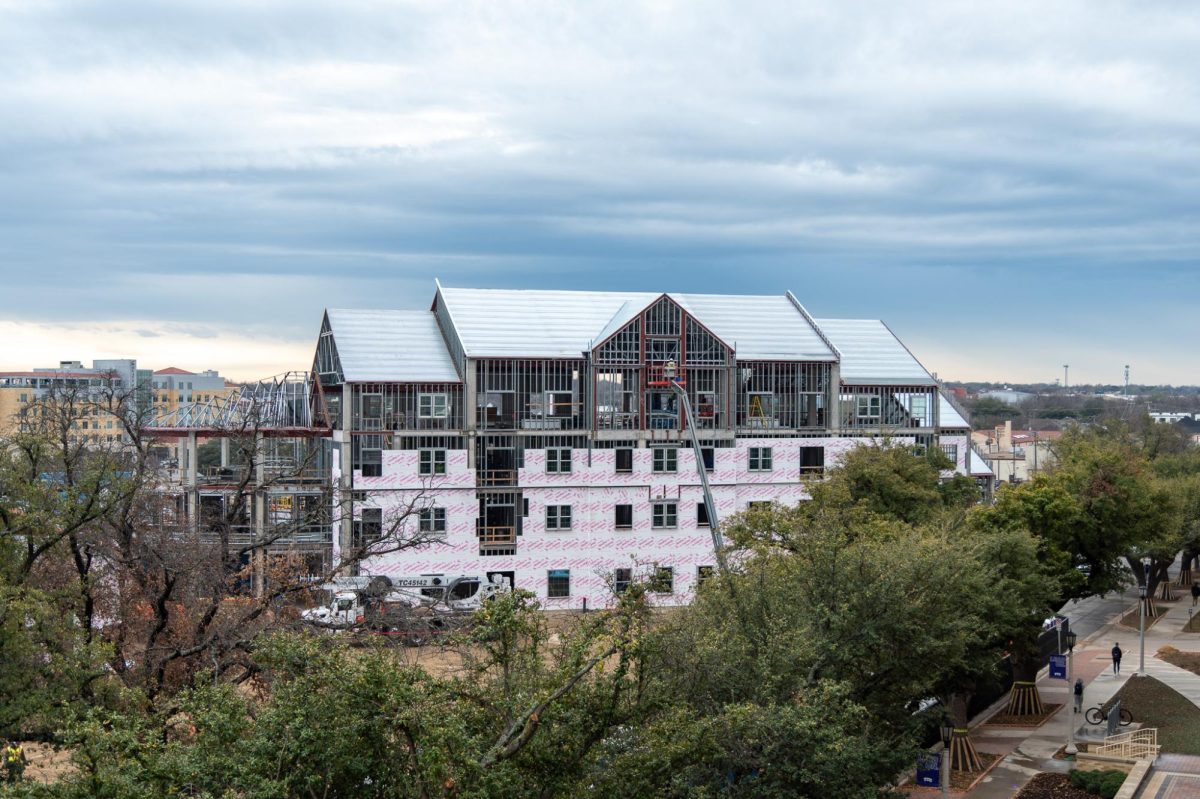The residence halls under construction on the east side of campus will feature an innovative layout for campus housing. The bedrooms will be in a pod style, coupled with a bathroom, accessible through a corridor and lounge. Although other universities use this floor plan, it is new to TCU. Introducing the first residence halls on the east side of campus, known as the “academic side,” is a big venture for TCU, but TCU is ready to embrace the new. According to Craig Allen, executive director for housing and fraternity and sorority life, housing officials wanted to make sure the new halls had a distinct feel. “If we are going to introduce first-year housing on this side of campus, how do we make it different, how does it feel different and look different,” Allen said. As TCU’s student population continues to expand, Allen said the halls are necessary if TCU continues to require first-year and sophomores to live on campus. Over the last ten years, the number of students has increased by 2,013. The east campus development will also create more dining space. 
Categories:
East Campus residence hall construction brings a new look to campus housing
By Shaylin Smith, Staff Writer
Published Mar 2, 2024
East side campus housing is starting to appear on the skyline (Lance Sanders/Staff Photographer).




