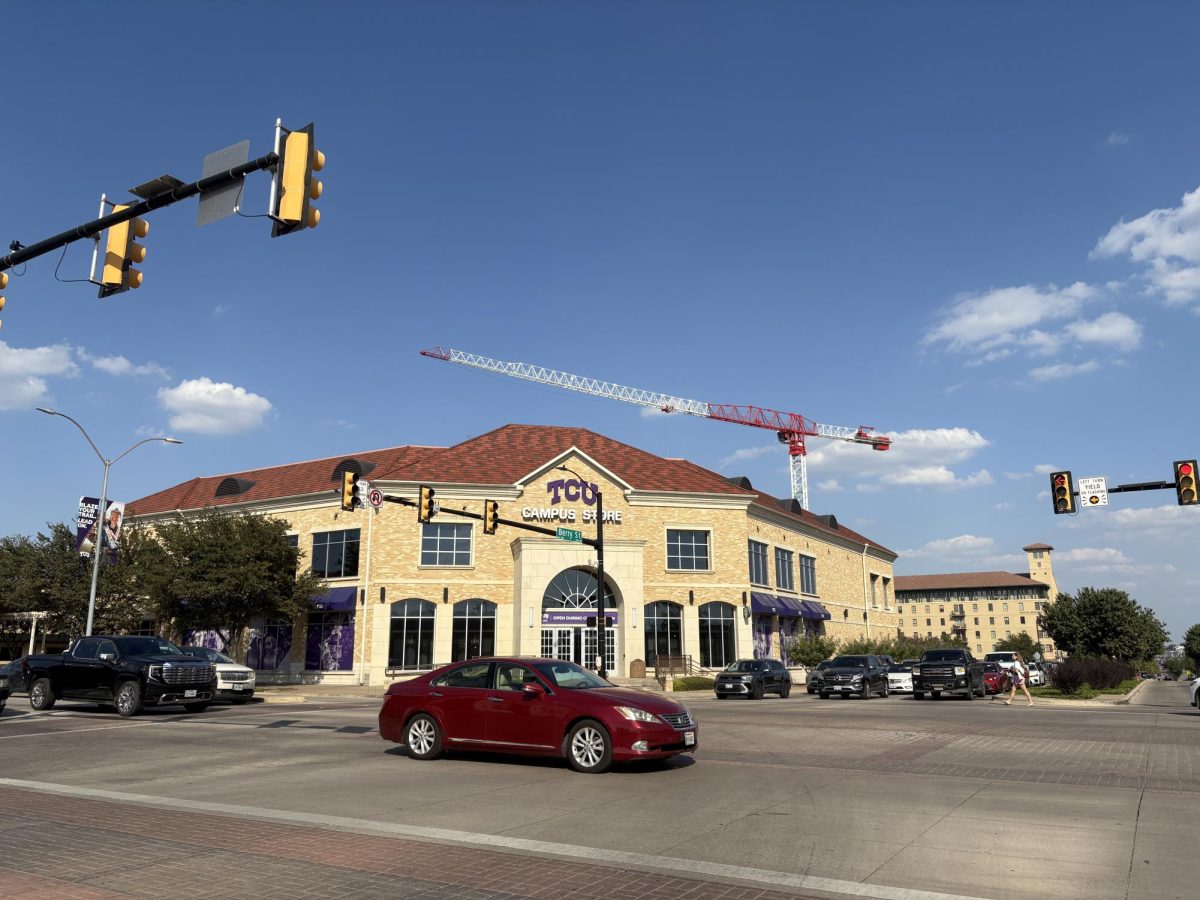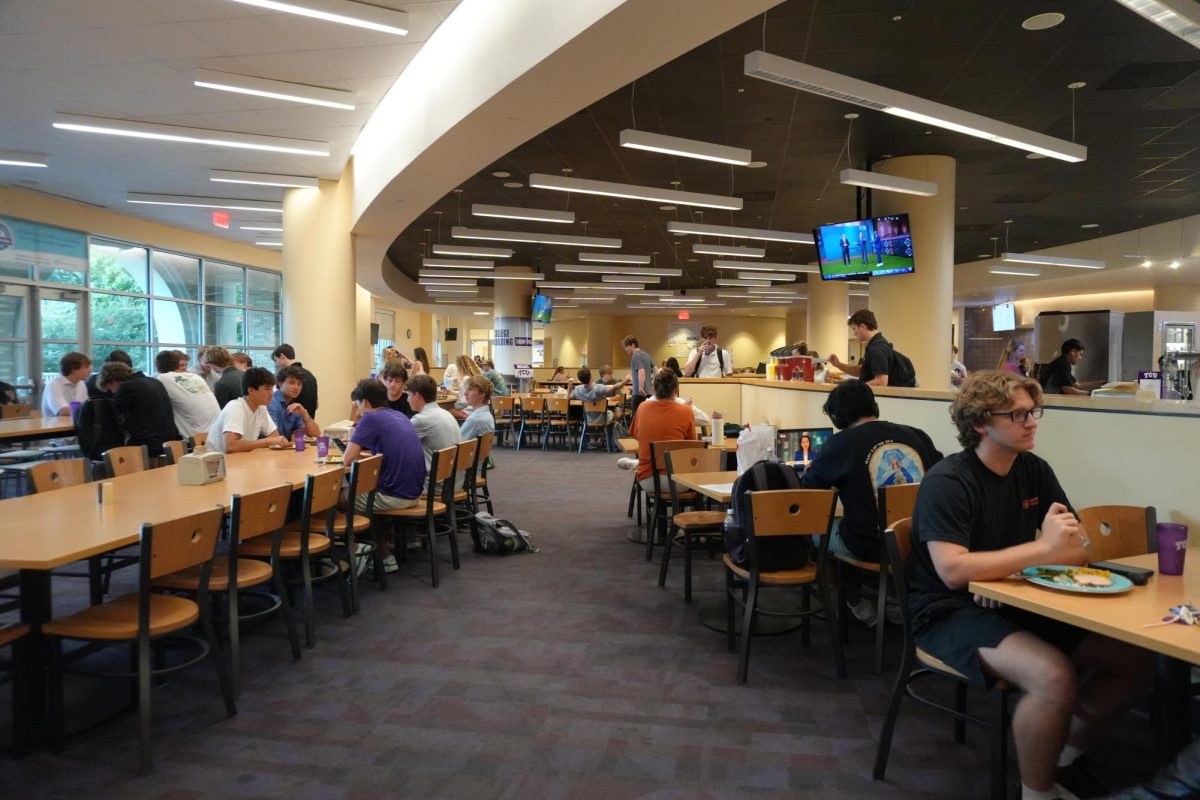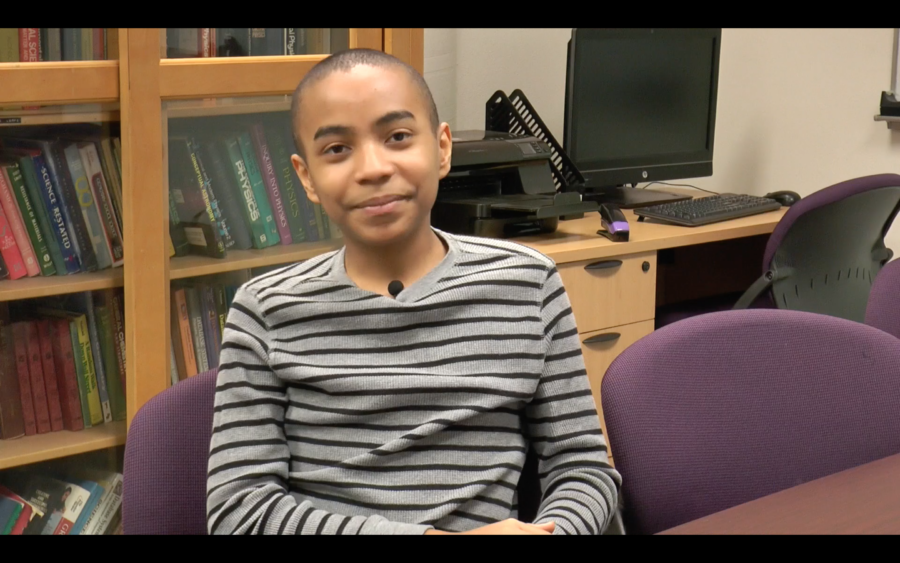Three parking garages, additional residence halls and improved crosswalks are all part of a 2020 campus master plan for TCU.
Renderings of the plan were posted on KillerFrogs.com last month. Drawn up by the Atlanta-based design firm of Perkins + Will, the plan would transform the campus over the next decade.
University spokeswoman Lisa Albert wrote in an email that the plan on Perkins + Will's website was an older version of the plan that is currently under review by the university.
Albert wrote that she did not know when a final plan would be released, and that it was too early to release details on any changes to the plans.
"As with any dynamic university, TCU is constantly assessing its plans for the future, including its facilities master plan. TCU is reviewing the current plan to determine potential changes," Albert wrote.
The renderings on Perkins + Will's website include plans for three parking garages, additional residence halls where the health center currently stands and improved pedestrian cross walks.
There's also a bike path around the university. To accomplish this, it calls for street closures on West Bowie (behind the GrandMarc) Princeton Street (between Moudy and Robert Carr Chapel) and Bellaire Drive (between Worth Hills and the football practice fields).
University Drive would have four traffic-calming raised crosswalks, similar to the one on Cantey Street near Ed Landreth Hall.
The campus rendering shows a version of Worth Hills where Greek housing is condensed into two rows of town-houses. Pond Drive/ W. Devitt Street would be reopened to traffic.
Stadium Drive would become a Boulevard with two lanes, a median and raised crosswalks.




